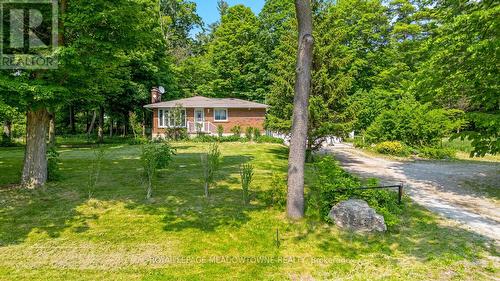



Betty D'Oliveira, Sales Representative




Betty D'Oliveira, Sales Representative

Phone: 905.821.3200
Mobile: 647.241.5081

6948
Financial
DR
Mississauga,
ON
L5N8J4
| Neighbourhood: | Rural Halton Hills |
| Lot Size: | 314.53 x 467.37 FT ; Just shy of 3 acres |
| No. of Parking Spaces: | 12 |
| Acreage: | Yes |
| Bedrooms: | 3+1 |
| Bathrooms (Total): | 2 |
| Amenities Nearby: | Hospital , [] |
| Ownership Type: | Freehold |
| Parking Type: | Detached garage |
| Property Type: | Single Family |
| Sewer: | Septic System |
| Appliances: | Dishwasher , Dryer , Refrigerator , Stove , Washer , Window Coverings |
| Architectural Style: | Bungalow |
| Basement Development: | Finished |
| Basement Type: | N/A |
| Building Type: | House |
| Construction Style - Attachment: | Detached |
| Exterior Finish: | Aluminum siding , Brick |
| Heating Fuel: | Electric |
| Heating Type: | Baseboard heaters |