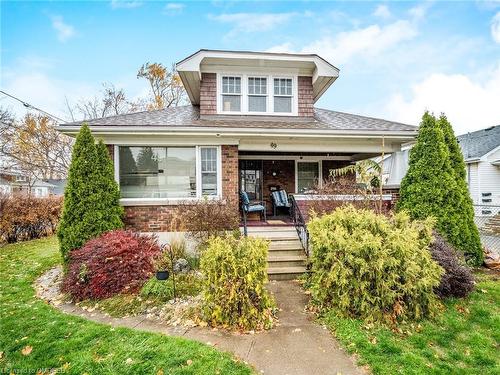



Chuck Charlton, Broker | Annette Blachford, Sales Representative




Chuck Charlton, Broker | Annette Blachford, Sales Representative

Phone: 905.821.3200
Mobile: 647.241.5081

6948
Financial
DR
Mississauga,
ON
L5N8J4
| Building Style: | Apartment |
| Lot Frontage: | 55.02 Feet |
| Lot Depth: | 149.56 Feet |
| No. of Parking Spaces: | 1 |
| Floor Space (approx): | 1001 Square Feet |
| Bedrooms: | 3 |
| Bathrooms (Total): | 1+0 |
| Zoning: | M1 |
| Architectural Style: | 1 Storey/Apt |
| Basement: | None |
| Construction Materials: | Wood Siding |
| Cooling: | Central Air |
| Furnished: | Unfurnished |
| Heating: | Forced Air , Natural Gas |
| Acres Range: | < 0.5 |
| Driveway Parking: | Private Drive Single Wide |
| Laundry Features: | Coin Operated , Common Area , Lower Level , Shared , Sink |
| Lot Features: | Urban , Irregular Lot , Cul-De-Sac , Major Highway , Public Transit , Shopping Nearby |
| Parking Features: | Concrete , Gravel |
| Roof: | Asphalt Shing |
| Sewer: | Sewer (Municipal) |
| Water Source: | Municipal-Metered |